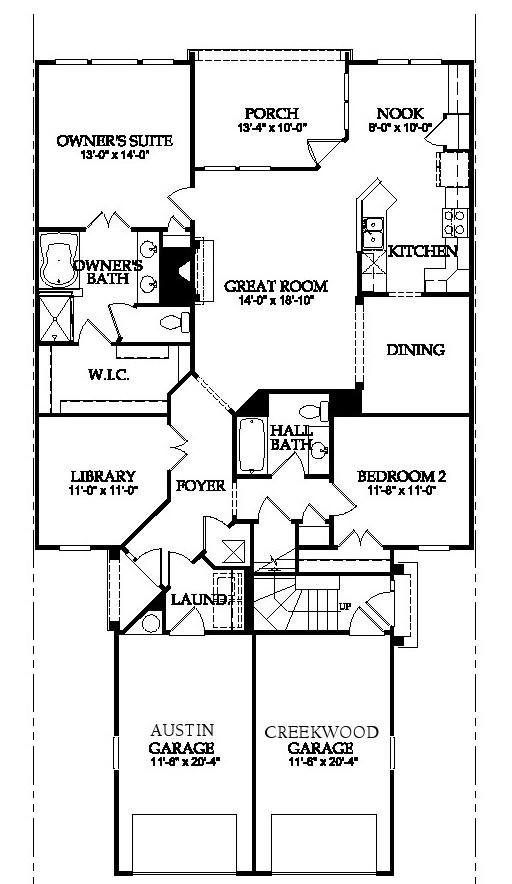Austin
1554 square feet
2 Bedrooms /
2 Baths


RE/MAX Executive
803-802-9800
Models And Floor Plans
803-802-9800
Models And Floor Plans
River Collection
Brookside - 1103 Sq. Ft.
Fox Run - 1,244 Sq. Ft.
Gray Myst - 1,392 Sq. Ft.
Pine Spring - 1,417 Sq. Ft.
Summit Collection
Copper Ridge - 1,594 Sq. Ft.
Surrey Crest - 1,717 Sq. Ft.
Tifton Walk - 1,856 Sq. Ft.
Vernon Hill - 1,887 Sq. Ft.
Willow Bend - 1,919 Sq. Ft.
Manor Collection
Bluffton Cottage - 2,051 Sq. Ft.
Chestnut Garden - 2200 Sq. Ft.
Crestwood Meadow - 2,267 Sq. Ft.
Dunwoody Way - 2,274 Sq. Ft.
Cumberland Hall - 2,443 Sq. Ft.
Morningside Lane - 2,597 Sq. Ft.
Villas
Ashland - 1090 Sq. Ft.
Kenwood - 1217 Sq. Ft.
Berkley - 1272 Sq. Ft.
Lakeshore - 1289 Sq. Ft.
Muirfield - 1393 Sq. Ft.
Carlisle - 1455 Sq. Ft.
Carriage Homes
Austin - 1554 Sq. Ft.
Bennett - 1628 Sq. Ft
Creekwood - 1940 Sq. Ft.
Dover - 2044 Sq. Ft.
Brookside - 1103 Sq. Ft.
Fox Run - 1,244 Sq. Ft.
Gray Myst - 1,392 Sq. Ft.
Pine Spring - 1,417 Sq. Ft.
Summit Collection
Copper Ridge - 1,594 Sq. Ft.
Surrey Crest - 1,717 Sq. Ft.
Tifton Walk - 1,856 Sq. Ft.
Vernon Hill - 1,887 Sq. Ft.
Willow Bend - 1,919 Sq. Ft.
Manor Collection
Bluffton Cottage - 2,051 Sq. Ft.
Chestnut Garden - 2200 Sq. Ft.
Crestwood Meadow - 2,267 Sq. Ft.
Dunwoody Way - 2,274 Sq. Ft.
Cumberland Hall - 2,443 Sq. Ft.
Morningside Lane - 2,597 Sq. Ft.
Villas
Ashland - 1090 Sq. Ft.
Kenwood - 1217 Sq. Ft.
Berkley - 1272 Sq. Ft.
Lakeshore - 1289 Sq. Ft.
Muirfield - 1393 Sq. Ft.
Carlisle - 1455 Sq. Ft.
Carriage Homes
Austin - 1554 Sq. Ft.
Bennett - 1628 Sq. Ft
Creekwood - 1940 Sq. Ft.
Dover - 2044 Sq. Ft.
Disclaimer: This floor plan is not to scale. Square footage is approximate. This image shows an approximation of the model layout. Variations of this floor plan exist that may not be represented in this image. Room sizes are approximate. Floor plans may be changed without notice. Locations of windows, walls, doors, appliances and fixtures vary per home and may change based on optional features and elevation choice. Optional features may be depicted that are not included in the base price. Due to after construction additions and changes, resale home floor plans may vary considerably from what is shown. Due to market conditions, availability and pricing of this model changes frequently. The Baxter Team is not affiliated with the builder of this home. The Baxter Team and its affiliated agents and the builder of this community take no responsibility for inaccuracies displayed on this floor plan or on wesellsccl.com. Please verify all information prior to purchasing.
